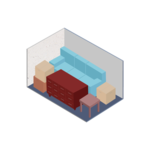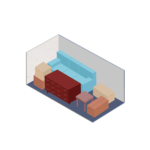
Door rough opening is 9' wide and 7' tall
It fits the contents of an entire family room including several small to medium-sized boxes, and items such as mattress sets, sofas, chests of drawers, bookcases, and desks.
Number 123 to 134 are drive up only. Not enough room to back up to unit

Door rough opening is 9' wide and 7' tall
It fits the contents of an entire family room including several small to medium-sized boxes, and items such as mattress sets, sofas, chests of drawers, bookcases, and desks.
Number 123 to 134 are drive up only. Not enough room to back up to unit

12 X 20 with 8' tall door
Drive up only. Not enough room to back up to unit.

12 X 20 with 8' tall door
Drive up only. Not enough room to back up to unit.